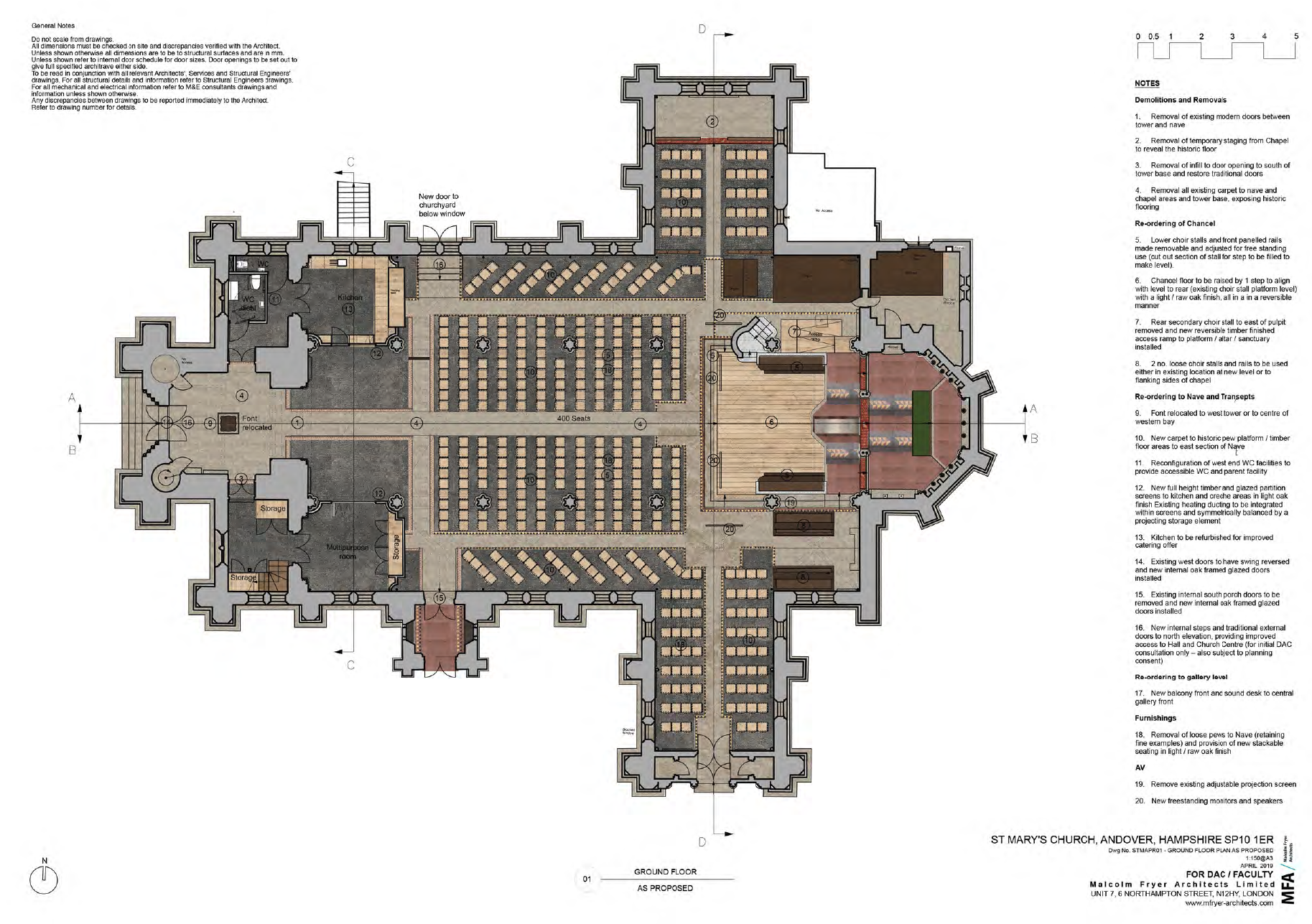St. Mary’s Church, Andover
In early 2019, Malcolm Fryer Architects (MFA) were appointed through a competitive interview process to prepare a re-ordering and site master-plan for Grade II* listed St. Mary’s Church, Andover and its supporting accommodation to enable it to function as a growth oriented ‘Resource Church’ for the wider area.
St Mary’s, Andover was built between 1840 and 1846, partly on the site of the medieval parish church and at the sole expense of Dr Goddard, a former headmaster of Winchester School. The ambitious early English style design was inspired by Salisbury Cathedral and provided by the young architect Augustus Livesay, who was assisted in the later stages of the work by the architect Sydney Smirke. A late Victorian re-ordering by William White introduced substantial new furnishings, which were partially removed in a re-ordering scheme of the 1980s, resulting in a cluttered and compromised internal appearance (illustrated in the top two images to the left).
Malcolm Fryer Architects worked very closely with the client team and congregation to develop a long term master-plan for the church which greatly improved both worship and community ancillary facilities. It was always intended that a phased approach be taken to the master-plan, with the focus of phase 1 being on creating a greatly improved church building for contemporary worship and enhanced use by the community. Through extensive consultations, a Faculty and was achieved in early 2020, and the phase one (church re-ordering) works have now been completed under the supervision of MFA.
Phase 1 included the removal of a substantial number of the non-original furnishings to de-clutter the nave and restore the original key sight lines to the magnificent apsidal altar and to create a much larger worship platform suitable for contemporary worship. A new glazed porch was introduced within the west tower entrance to enable the main civic entrance to be utilised once again. The modern carpet was removed and the original stone, timber and decorative tiled flooring carefully repaired to accommodate new flexible furnishings. A new discrete but high quality audio visual system was also installed in close consultation with specialist suppliers. New seating was carefully selected along with the design of discrete new sound desk, hospitality and welcome areas. All areas of the church were made fully accessible in a subtle but highly dignified manner through the provision of high quality removable step ramps to match the new joinery elements. MFA are now working with the church and local authority on a wider master-plan for the large churchyard and amenity facilities.


















