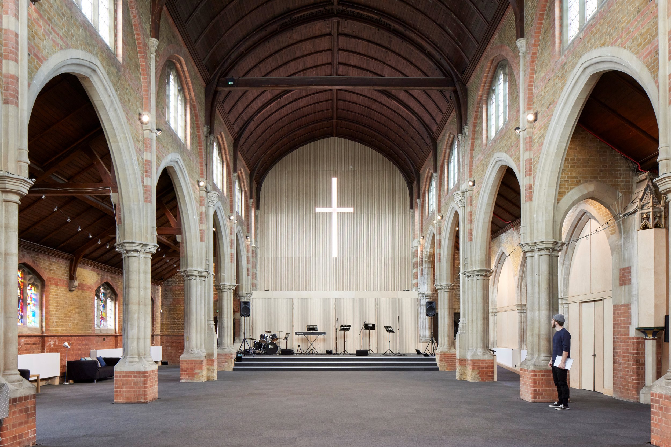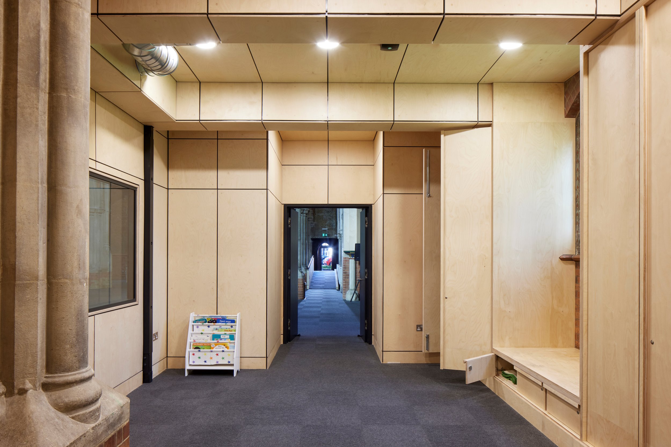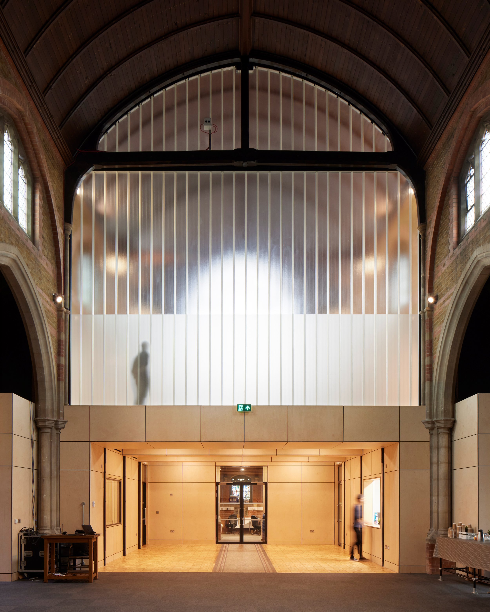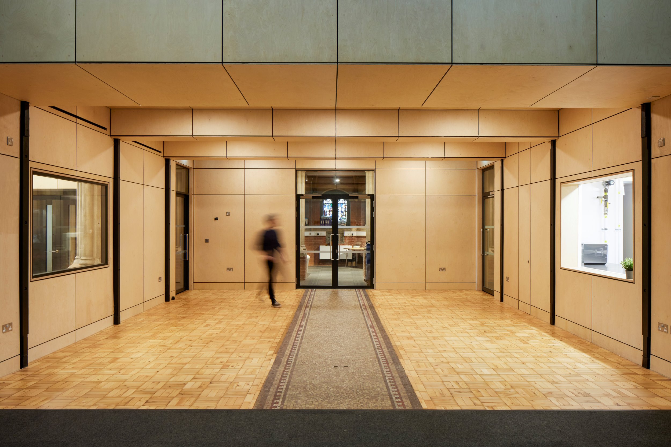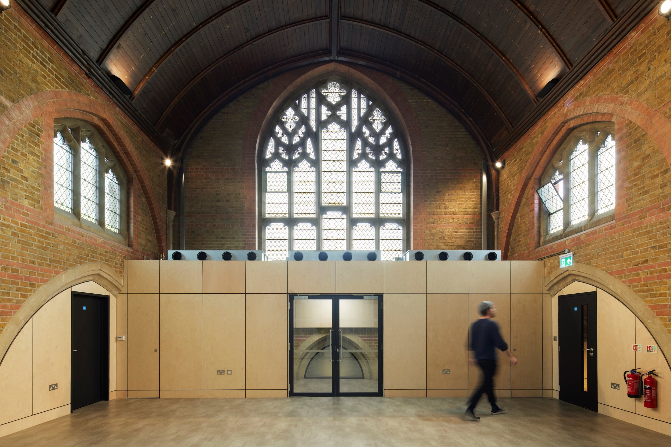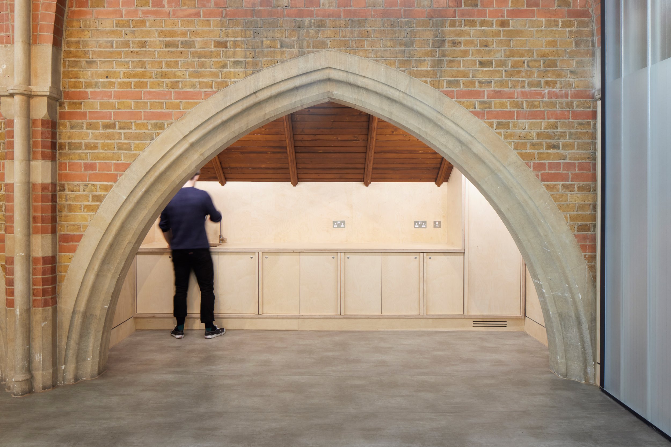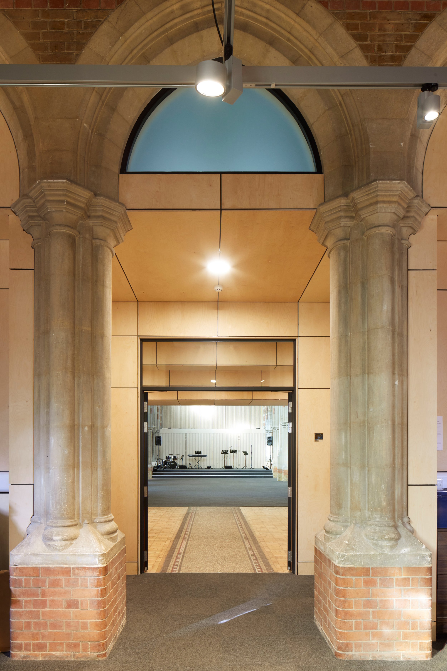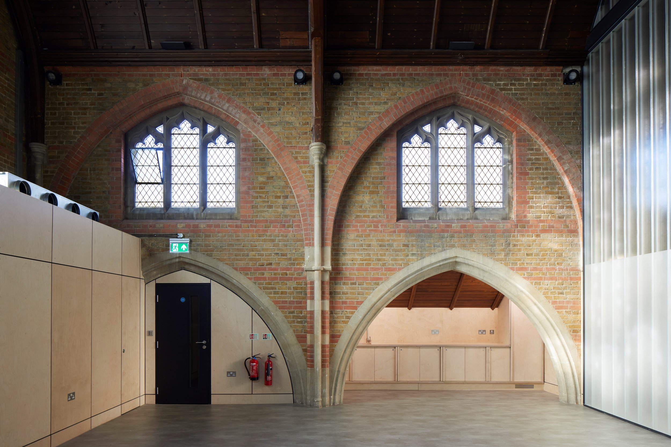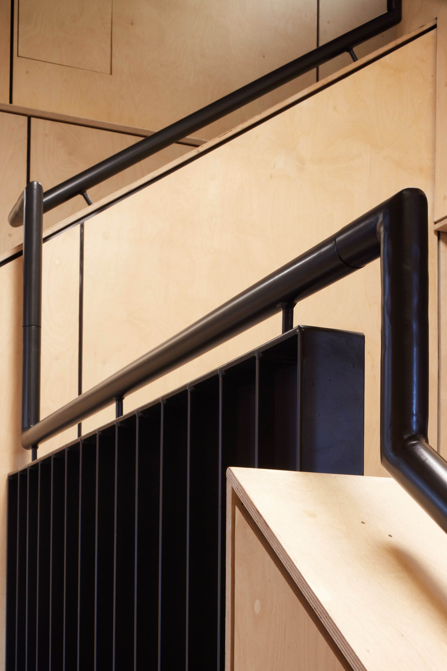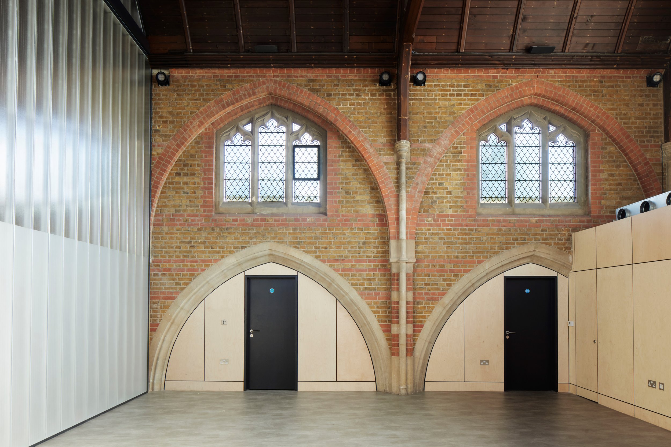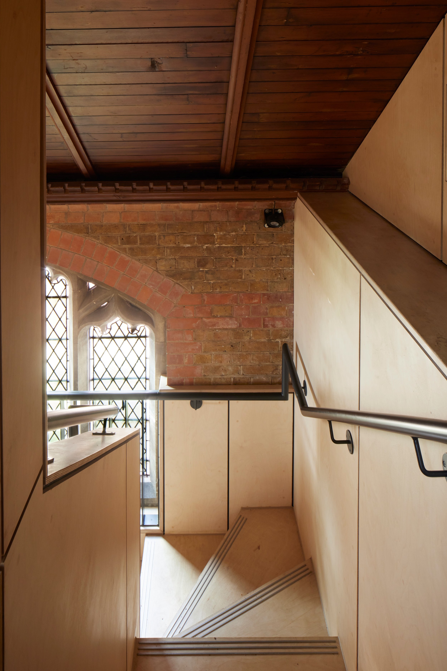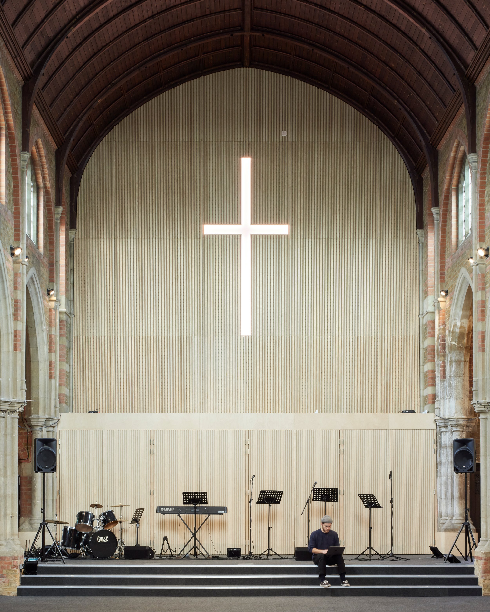St. Michael's, Fulwell
In late 2016, Malcolm Fryer Architects (MFA) were appointed through a competitive interview to prepare a long-term building masterplan for St. Michael’s Church, Fulwell and its supporting accommodation. This followed the highly successful planting of a new congregation from St. Peter’s, Fulham and the local area in early 2015 at the invitation of the Bishop of Kensington. The building had been made redundant in 2000 and had been lying empty for over 14 years. The church initially installed a tent inside the nave in order to heat the space, though they have now outgrown it.
St. Michael’s, Fulwell (originally the Church of St. Michael and St. George) is a late Edwardian Church, originally designed by JS Adkins in 1913. It remains little altered from the original design externally but has been substantially altered internally to provide an undercroft and upper Hall at the west end.
Malcolm Fryer Architects have worked closely with the client team and congregation to develop a long term masterplan which greatly improved both worship and community ancillary facilities. The proposals include levelling of the chancel, the installation of a substantial new backdrop to worship where an earlier one had been removed, a new glazed acoustic screen to the gallery and the full renewal of mechanical and electrical services. Through extensive consultations, a Faculty and Listed Building Consent were achieved in early 2019, and the works were completed in July 2022
Malcolm Fryer is now the Quinquennial Inspecting Architect for the church and has overseen a significant number of repair works to the church, which remains on Historic England’s ‘At Risk’ register.









